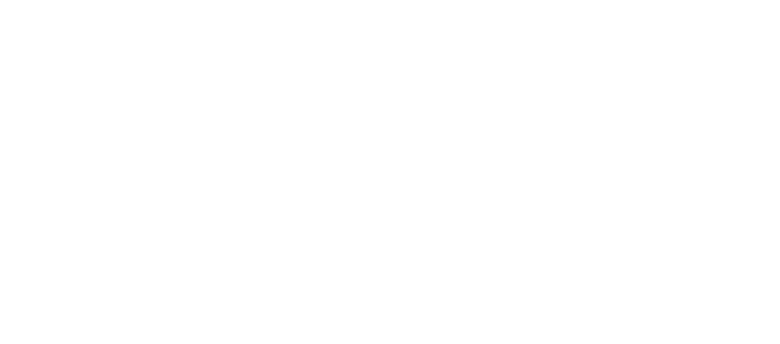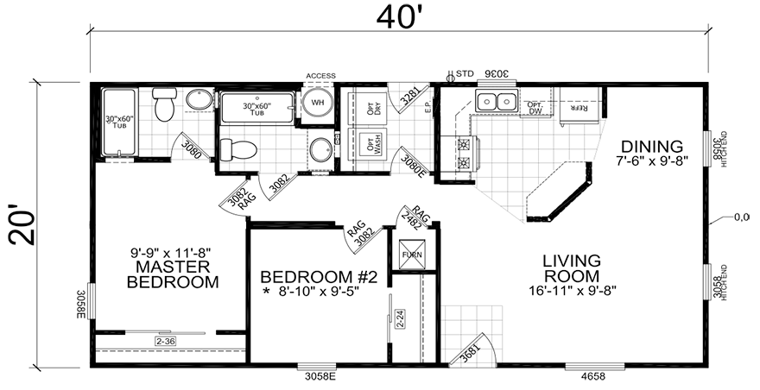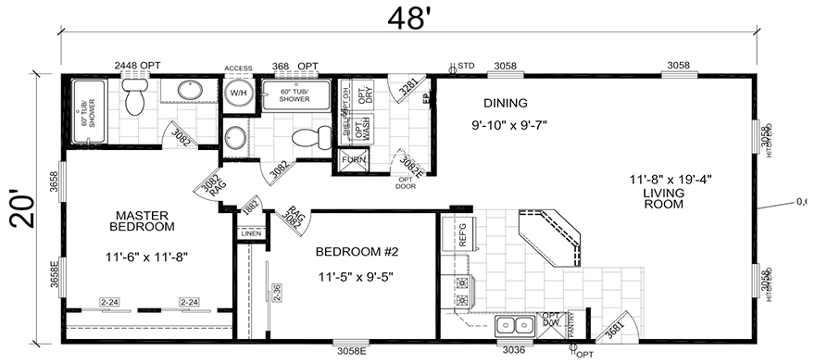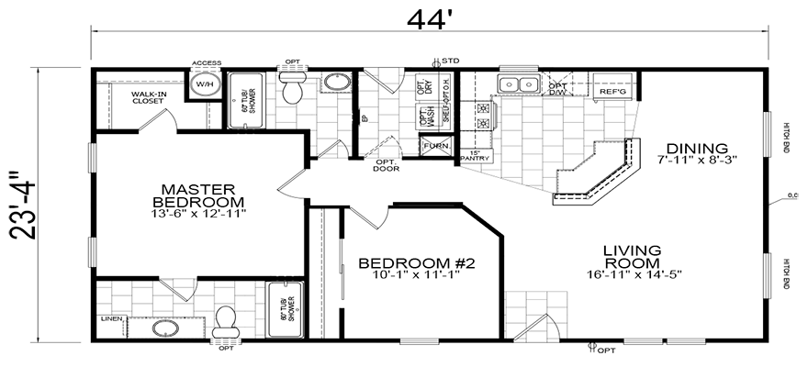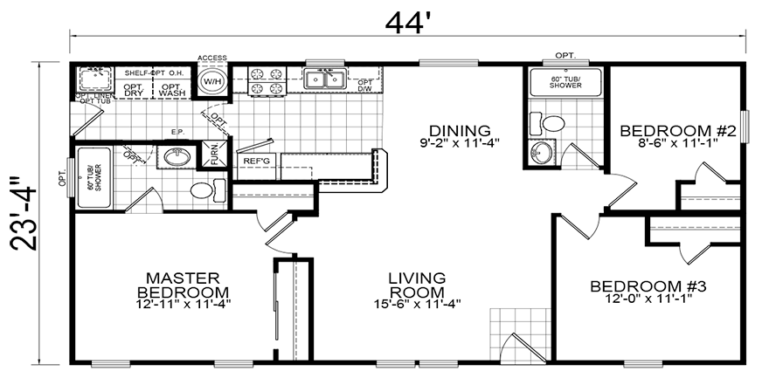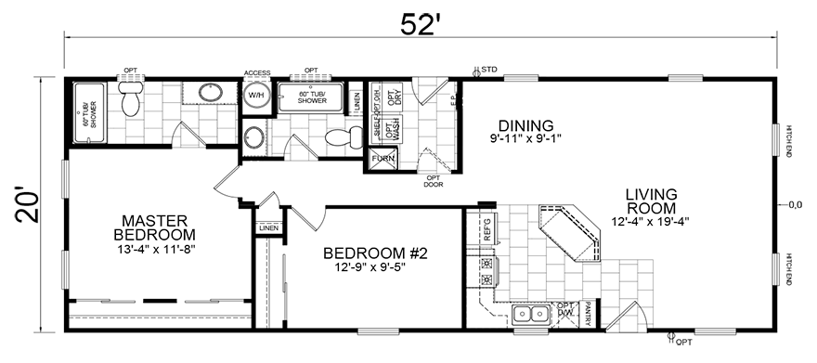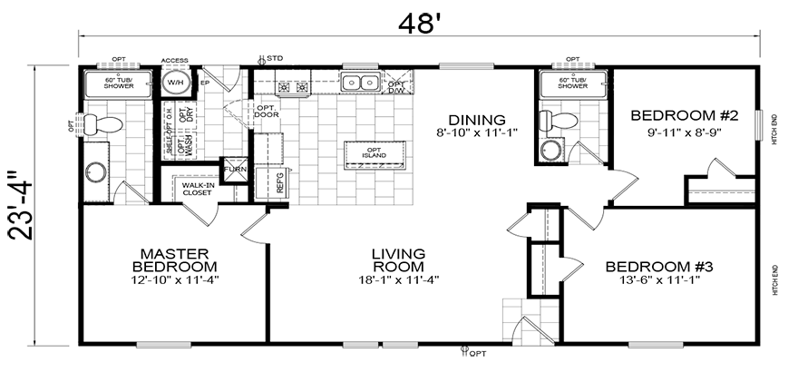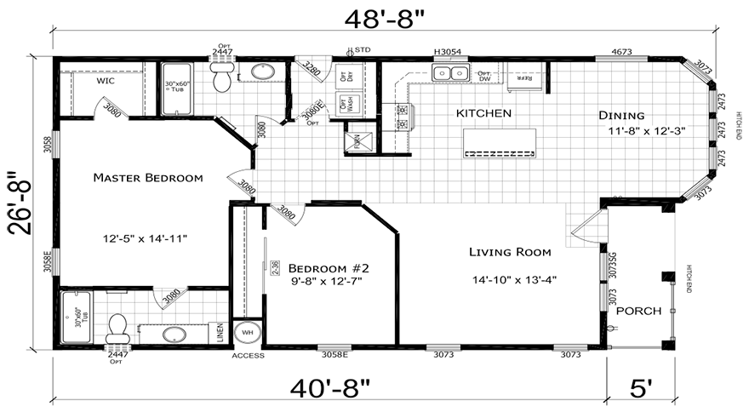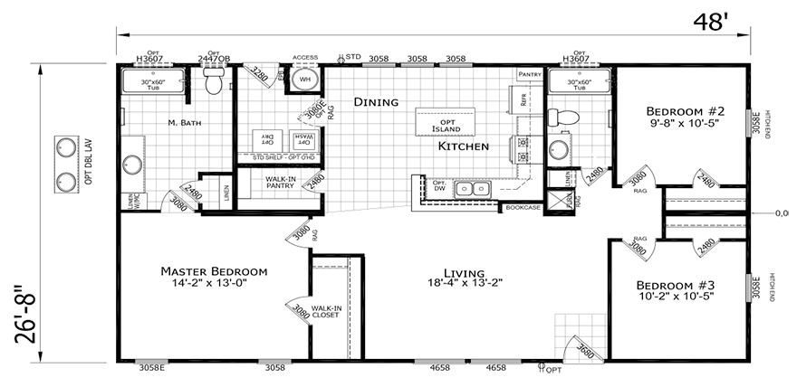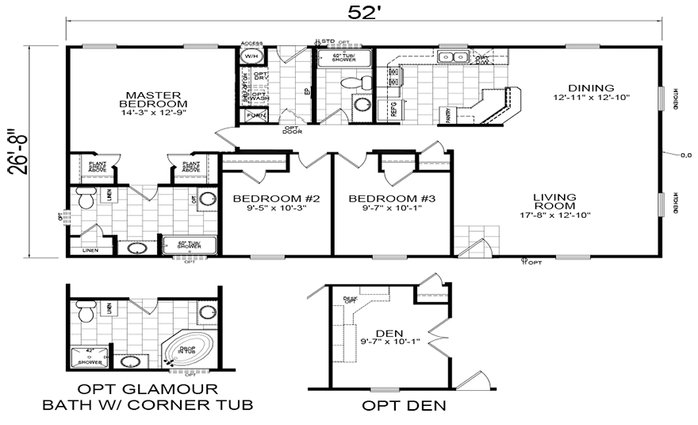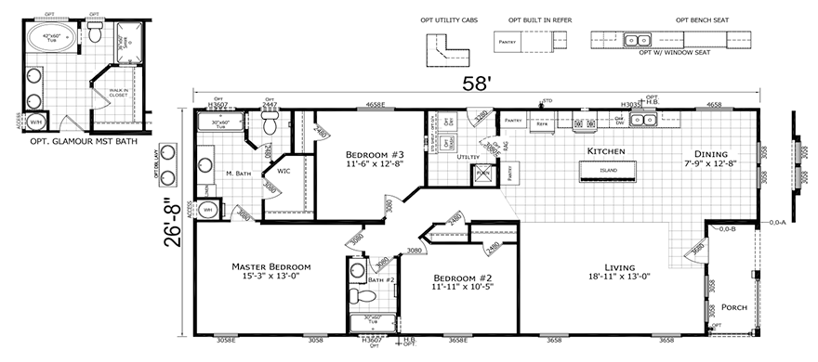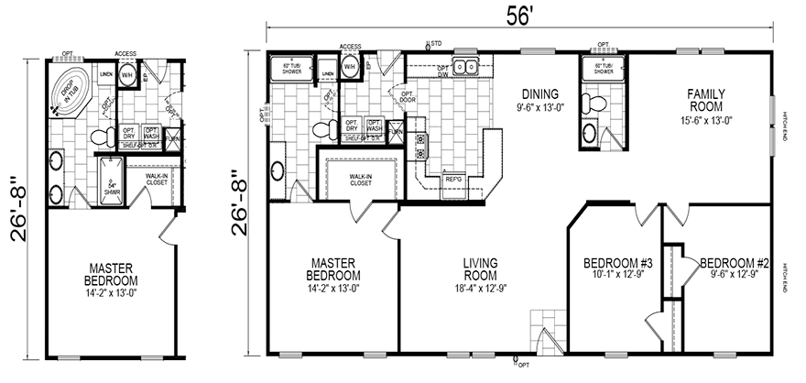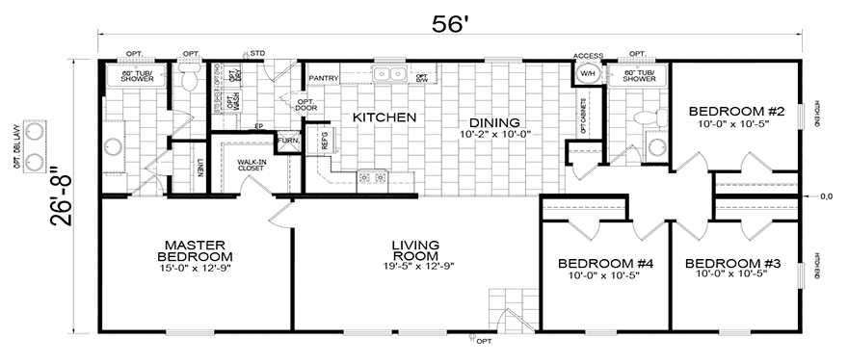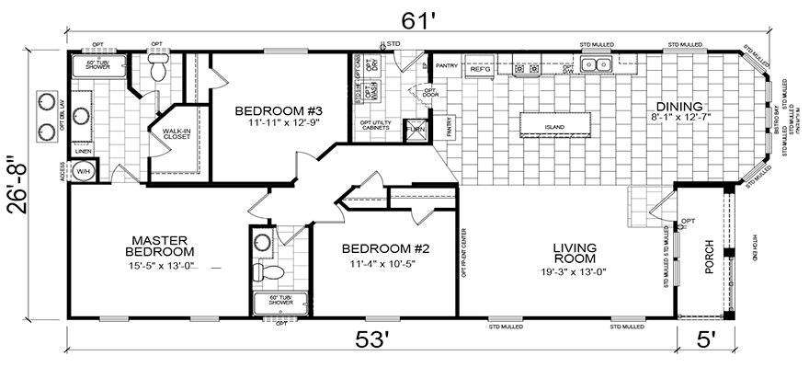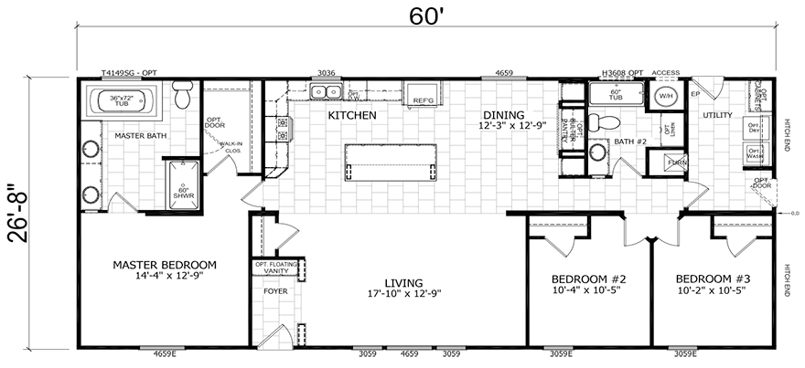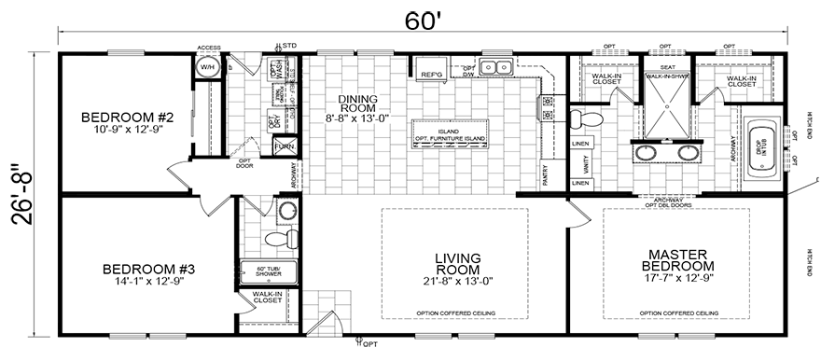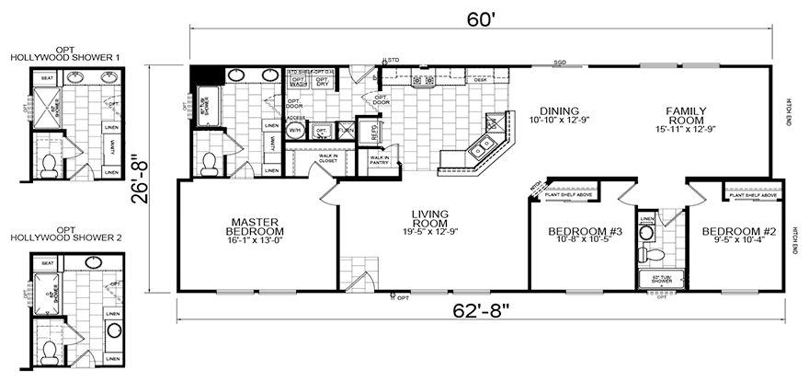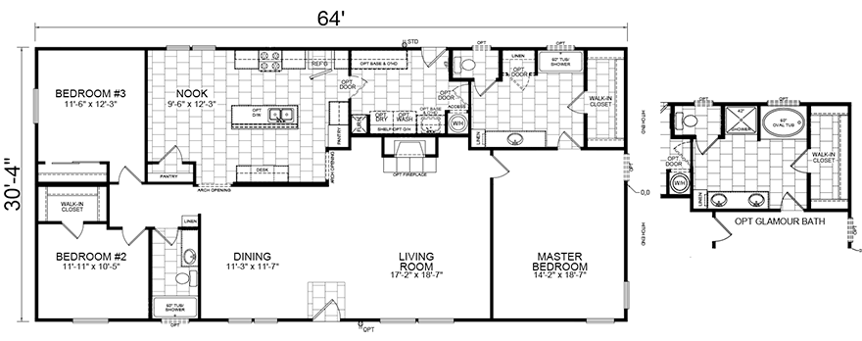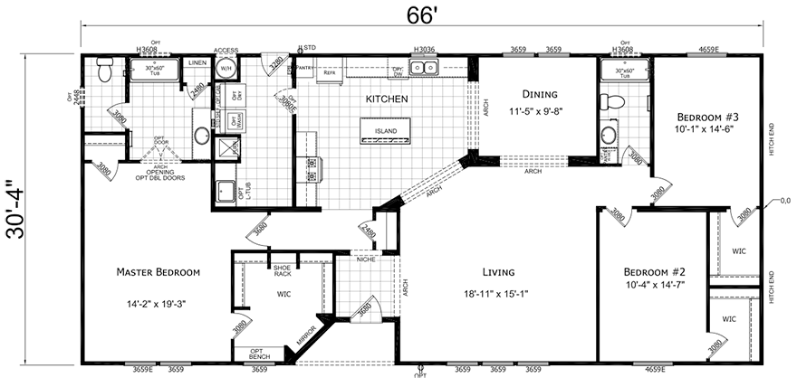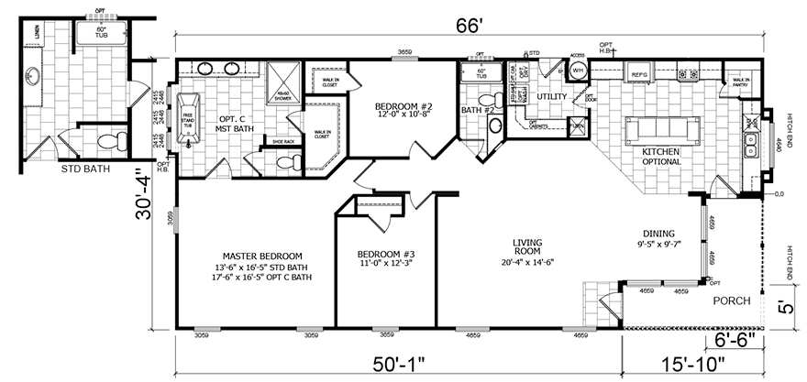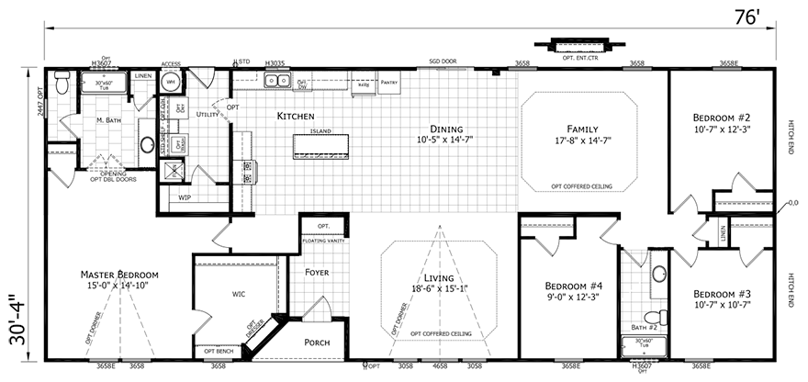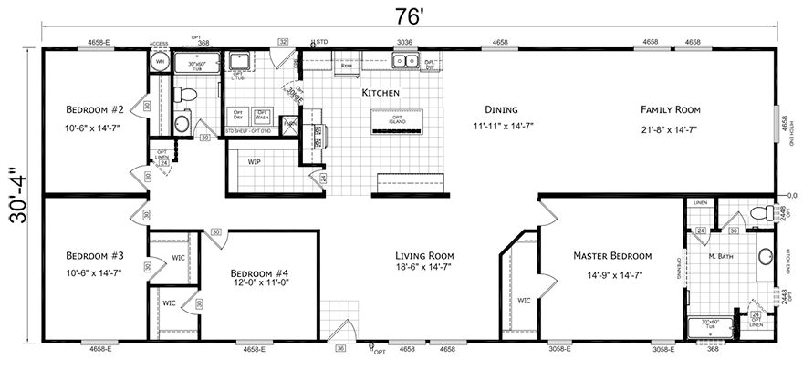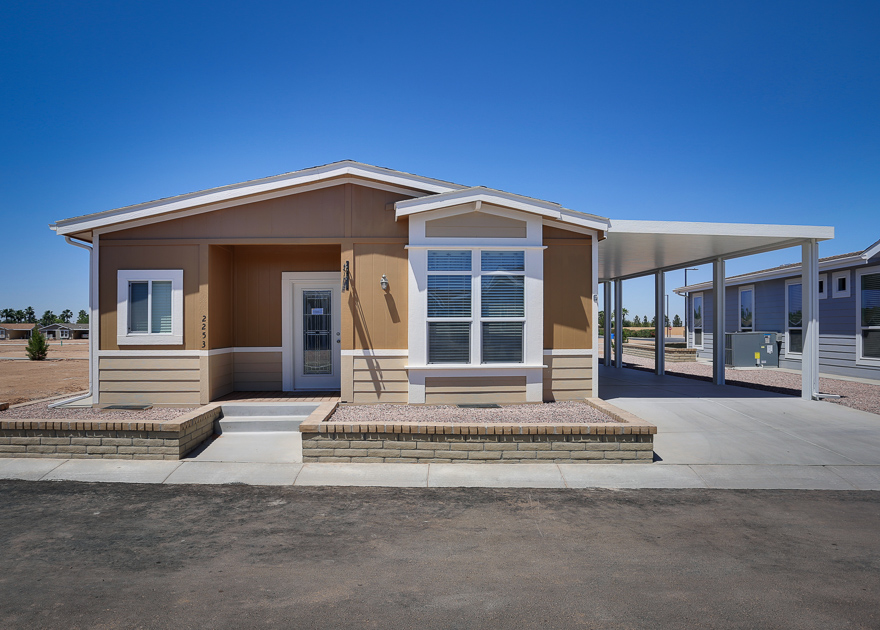
American Freedom Series
Intermediate Priced Homes · HUD Manufactured Homes

American Freedom Series Floor Plans
Standard Features
CONSTRUCTION:
- Rolled Steel I-Beam Frame
- 2X6 Floors - 16” On Center
- 2X4 Exterior Walls - 16” O.C.
- 96” / 8’ Side Walls
- Vinyl Low E (Dual Pane) Windows
- Residential Rocker Switches
- 30 Pound Rafters
- 200 Amp Electric
- 6” Sidewall Eaves (per plan) (Multi-Section Homes Only)
- 40 Gallon Electric Water Heater
- Washer/Dryer Hookups
- Electric Furnace
- Whole House Shut-Off Valve
- Removable Hitch
- Foundation Ready
EXTERIOR:
- Vertical Standard Siding
- 2-Color Exterior Paint Choices
- Architectural Shingles
- Trim on all Exterior Windows & Doors
- Insulated 6 Panel In-Swing Front Door
- 9-Lite Rear Door
- Exterior Light at all Entrances
KITCHEN:
- Whirlpool Appliances
- 18 cu ft. DD FF Refrigerator
- Electric Range
- 30” Range Hood with Fan & Light
- High Pressure Laminate C-Tops w/ Crescent Edge
- Ceramic Tile Backsplash
- Hardwood Cabinets w/ Hidden Hinges
- Lined Cabinet Interiors
- Adjustable OVHD Shelves
- Drawer Over Door Base Cabinets
- Dual Metal Drawer Guides
- Stainless Steel Kitchen Sink w/ Single Lever Faucet
BATHROOM:
- 1 Piece Fiberglass Tub/Shower
- Elongated Toilets
- China Sinks
- Single lever Faucets
- High Pressure Laminate C-Tops w/ Crescent Edge
- Ceramic Tile Backsplash
- Deluxe 2 Bulb Fixture
INTERIOR:
- Vaulted Ceiling
- Rounded Drywall Corners
- Tape & Texture T/O
- Raised 3 Panel Interior Doors w/ 150# Hinges
- 2 ¼” White Baseboard T/O
- Brushed Chrome Door Knobs
- White Beveled Residential Door Trim
- 2” Faux Wood Blinds T/O
- Wood Closet Shelf and Rod
- Vinyl Floor Tile
WARRANTY:
- One Year Limited Factory Warranty
POPULAR OPTIONS:
- 9’ Flat Ceiling
- Overhead Utility Cabinets
- Solar Tubes / Skylights
- Choice of Upgraded Carpet
- Bathroom Windows
- Exterior Dormers
- 2”x6” Exterior Wall Construction w/ R19 Insulation
