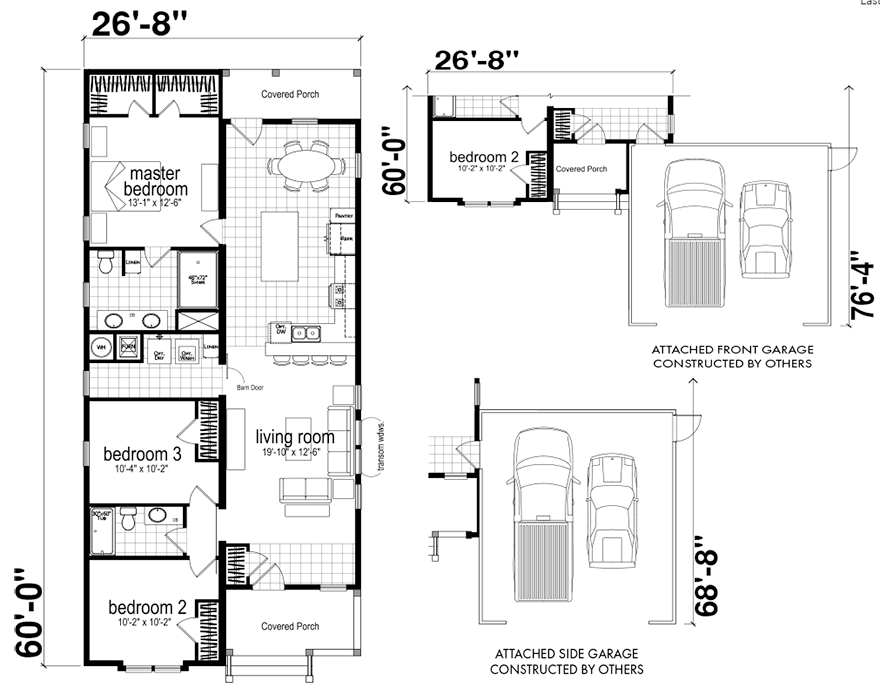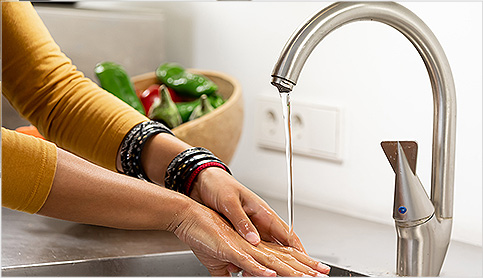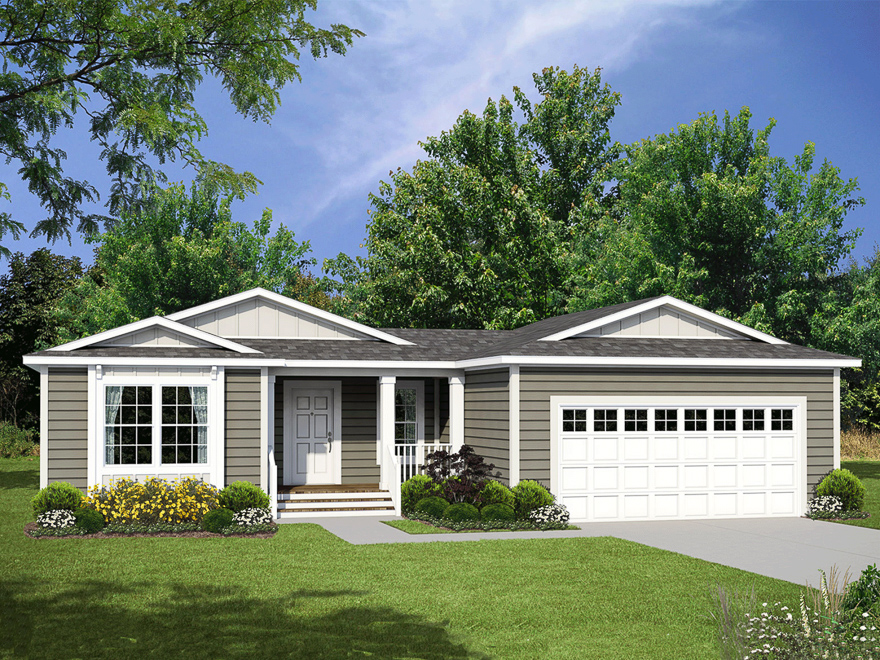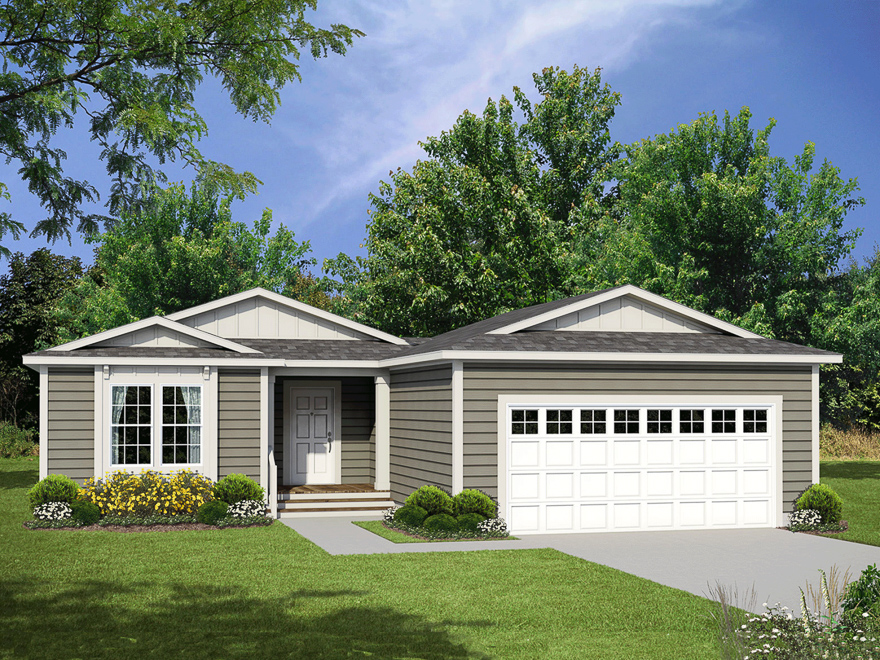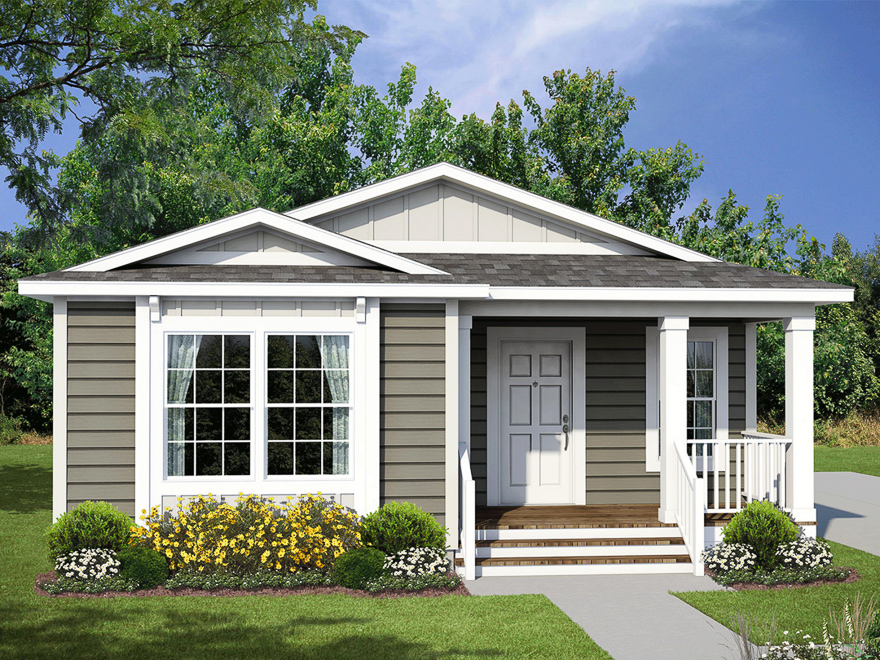
Tumwater
VIEW GALLERY
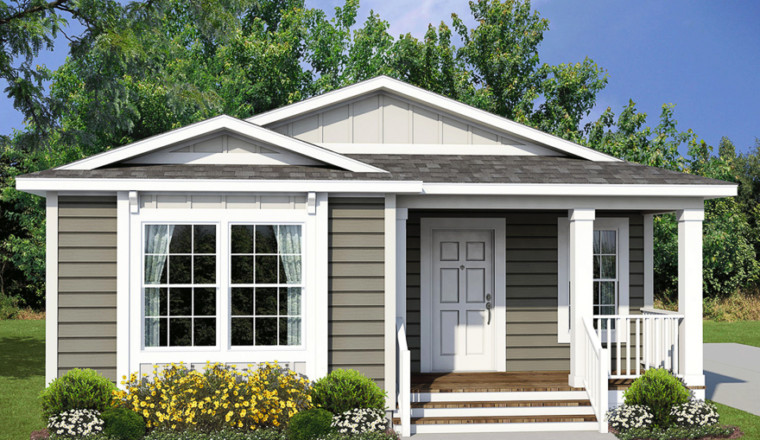

1435 sq. ft.

3 Beds

2 Baths

28 X 60 Double Wide

Champion Homes
Genesis Series
The Tumwater model manufactured by Champion Homes has 3 Beds and 2 Baths. This 1435 square foot Double Wide home is available for delivery in Arizona, California, Nevada, & Utah.
Tumwater Price Request
Standard Features
CONSTRUCTION:
- 6/12 Roof Pitch
- Rolled Steel I-Beam Frame
- 2×6 Floors 16” on Center
- 5/8” 4’x8’ Tongue & Groove OSB Floor Decking
- 8’ Side Walls
- R-22 Floor Insulation
- 10’ Marriage Line Interior Walls
- Vinyl Low E Windows
- Residential Rocker Switches
- 30# Rated Rafter
- 100 Amp Electric w/ Copper Wires
- 6” Side-wall Eaves (Multi-Section Only)
- Pex Plumbing Systems
- 30 Gal Electric Water Heater
- Washer/Dryer Hookups
- Electric Furnace
EXTERIOR:
- Smart Panel Siding
- 2-Color Exterior Paint Choices
- Composition Shingle Roof
- High Efficiency Vented Eaves
- Trim on all Exterior Windows and Doors
- Insulated 6 Panel In-Swing Front Door
- In-Swing Cottage Rear Door
- Exterior Lights at all Entrances
INTERIOR:
- 9’ Flat Ceiling
- T&T Painted Walls & Ceiling
- Rounded Corners on all Drywall
- Raised 2 panel Interior Doors with 150# Hinges
- White 2 3/4” Baseboard Through Out
- Brushed Chrome Door Knobs
- White Beveled Residential Door Trim
- 2” Faux Wood Blinds (availability subject to change due to current supply constraints)
- Wood Closet Shelf and Rod
- Carpet w/ Rebond Pad
- 16×16” Vinyl Tile Flooring
- Block / Wire for Fan in Living Room and Master Bedroom
KITCHEN:
- Hardwood Cabinets & Frames
- 18’ DD FF Refrigerator
- 30” Gas Range
- 30” Range Hood with Fan & Light
- High Pressure Laminate C-Tops w/ Crescent Edge
- 4×8 Ceramic Tile Backsplash
- Factory Built Cabinets w/ Hidden Hinges
- Lined Cabinet Interiors
- Adjustable Shelves in OVHD Cabinets
- Drawer over Door Base Cabinets
- Dual Metal Drawer Guides
- 9” Deep Double Bowl Acrylic Kit Sink
- Single Lever Kitchen Faucet
- 4 Can Lights
BATHS:
- 1 Piece Fiberglass Tub/Shower
- Elongated Toilets
- China Sinks
- Single Lever Faucets
- Laminate C-Tops with Crescent Edge
- 4×8 Ceramic Tile Backsplash
- Deluxe 2 Bulb Fixture
WARRANTY:
- One Year Limited Factory Warranty
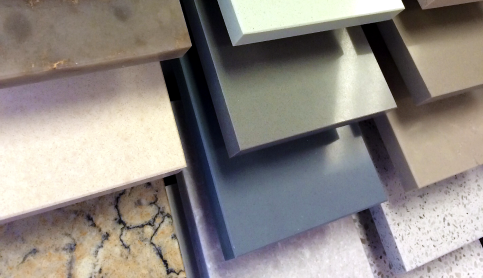
Make Your Home Your Own
The Tumwater model is manufactured by Champion Homes and is part of the Genesis Series. Click on the button below to view the available color selections for this floor plan.

