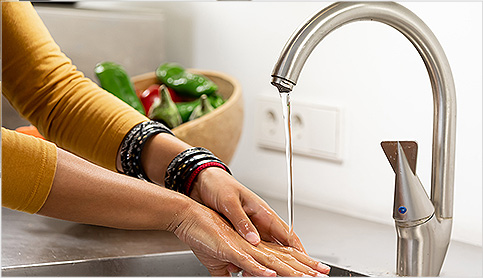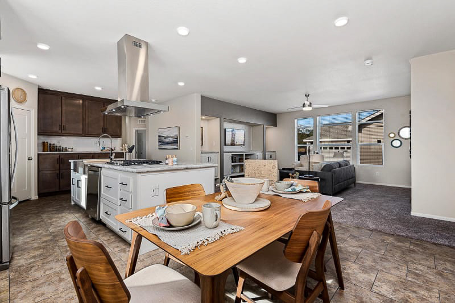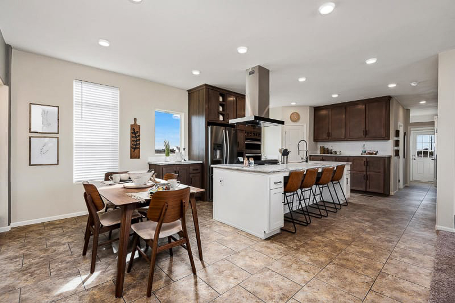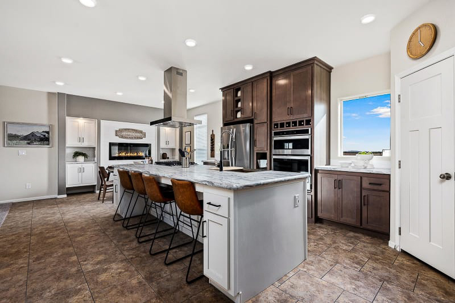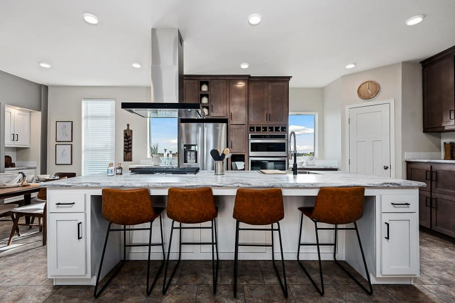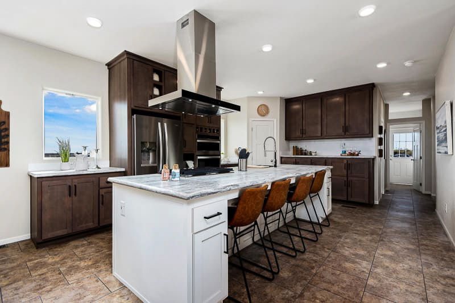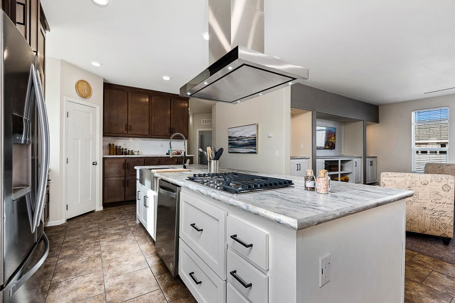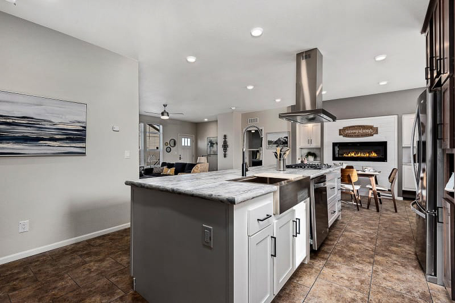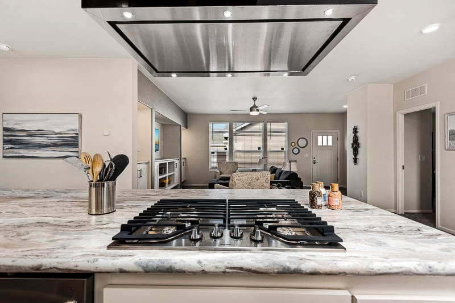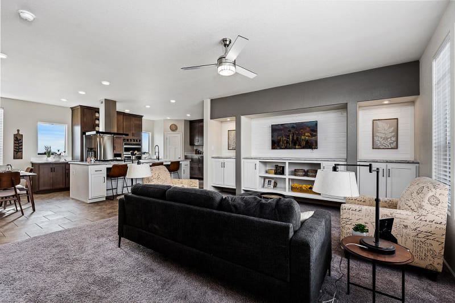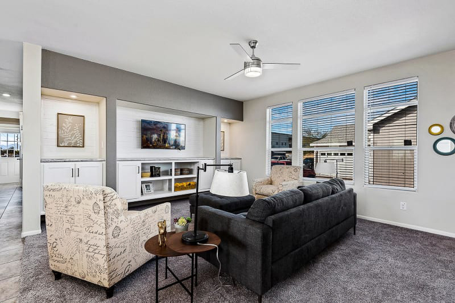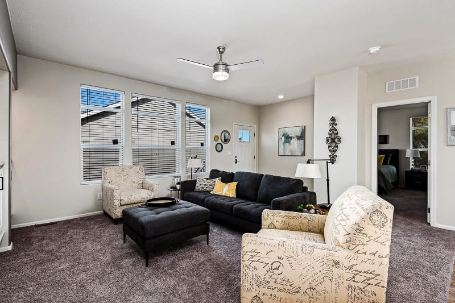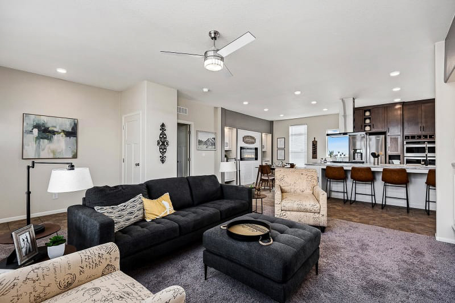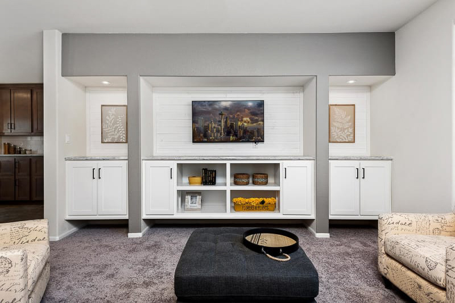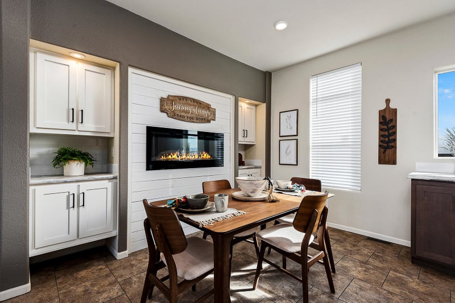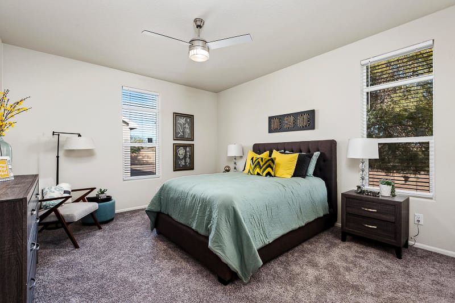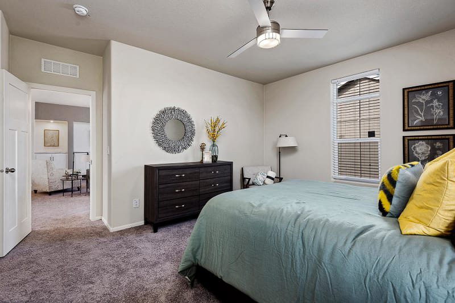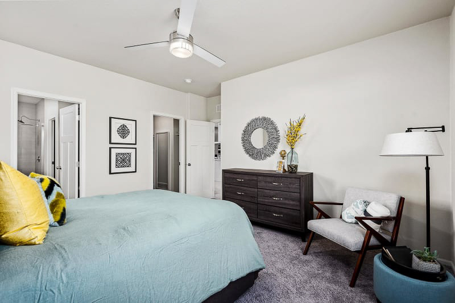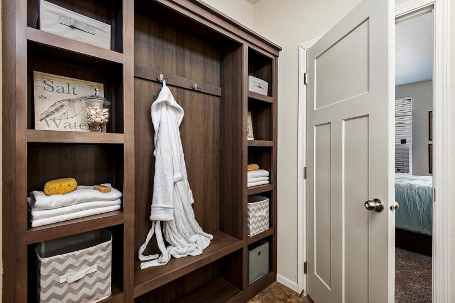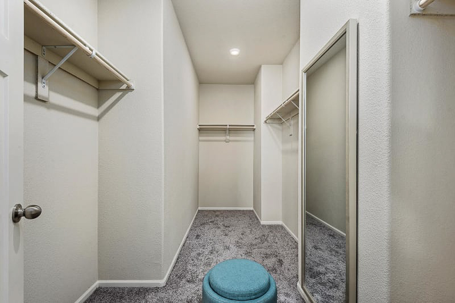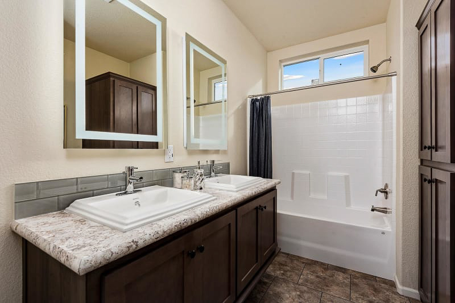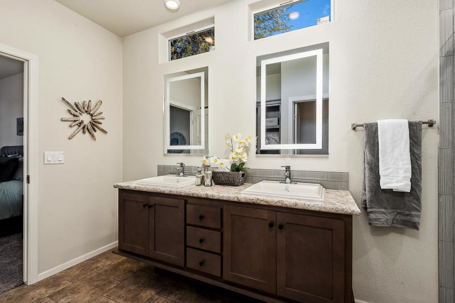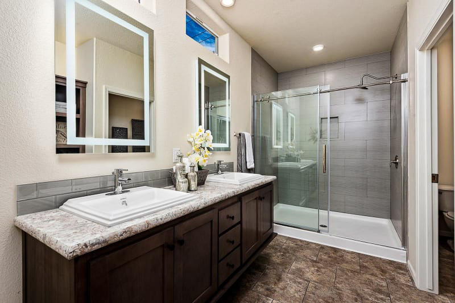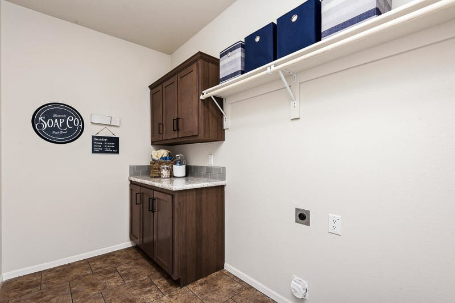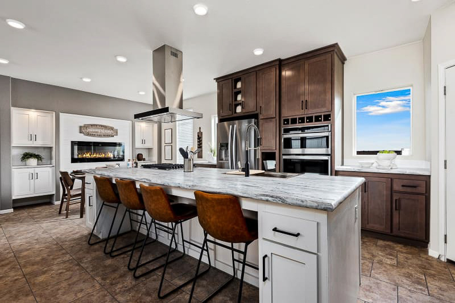
Kiersten
VIEW GALLERY
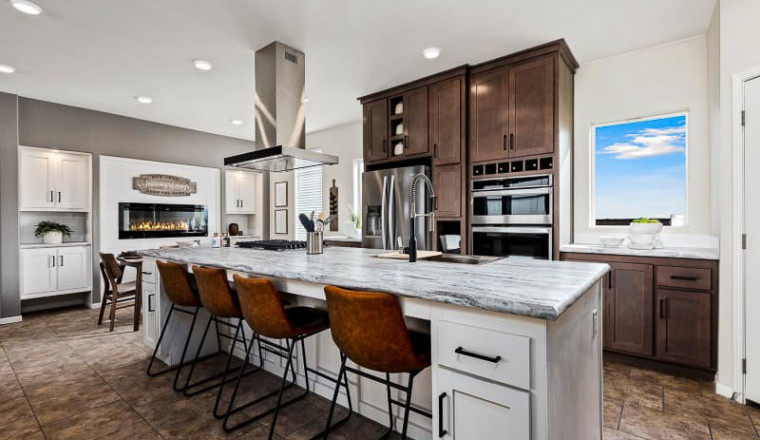

1699 sq. ft.

3 Beds

2 Baths

32 X 56 Double Wide

Champion Homes
Odyssey Series
The Kiersten model manufactured by Champion Homes has 3 Beds and 2 Baths. This 1699 square foot Double Wide home is available for delivery in Arizona, California, Nevada, & Utah.
Kiersten Price Request
Standard Features
CONSTRUCTION:
- Rolled Steel I-Beam Frame
- 2X6 Floors – 16” On Center
- 2X4 Exterior Walls – 16” On Center
- 9’ Flat Ceiling
- Vinyl Low E(Dual Pane) Windows
- Mulled Windows per print
- Residential Rocker Switches
- 30 Pound Rafters
- 200 Amp Electric
- Craftsman Front Door
- Utility Room Door
- Whole House Shut-Off Valve Removable Hitch
- Foundation Ready
EXTERIOR:
- Vertical Standard Siding
- 2-Color Exterior Paint Choices
- Architectural Shingles
- Trim on all Exterior Windows & Doors
- Exterior Lights on all Entrances
KITCHEN:
- Whirlpool Appliances
- SS 25CF French Door Refer w/ Bottom Freezer
- 30” Electric Cooktop
- 36” SS Range Hood above Cooktop
- 30” Built-in Oven
- Built-in Microwave
- Stainless Steel Dishwasher
- UK3 SS Farmhouse Sink
- UK3 Pull Down Faucet
- Hardwood Cabinets & Frames
- Black Cabinet Hardware
- Full Tile Backsplash at Buffet
PRIMARY BATH:
- Floating Double Lav
- Square Sink w/ Radiant Spa Faucet
- (2) Backlit Mirrors
- Can Lights above each Sink
- 48”x72” Tile Shower w/ Barn Door
- Rainfall Shower Head
- Tile Shower to Ceiling
- Shower Niche
- Open Cubbies w/ Towel Hooks
- (2) Transom Windows
HALL BATH:
- Floating Double Lav
- Square Sink w/ Radiant Spa Faucet
- (2) Backlit Mirrors
- Can Lights above each Sink
- 46”x19” Window
INTERIORS:
- Odyssey LR Ent.
- Center with Shiplap
- (2) Can Lights &VT Jack ni Ent. Center
- Dining Room Cabinets with Backsplash
- (2) Can Lights at Dining Room Cabinets
- 50” Wal Mount Fireplace with Shiplap
- Base &OVHD Cab w/ Backsplash in Utility Room
- Tape &Texture T/O
- Rounded Corners on al Drywall
WARRANTY:
- One Year Limited Factory Warranty
POPULAR OPTIONS:
- Exterior Dormers
- 2”x6” Exterior Wall Construction w/ R19 Insulation
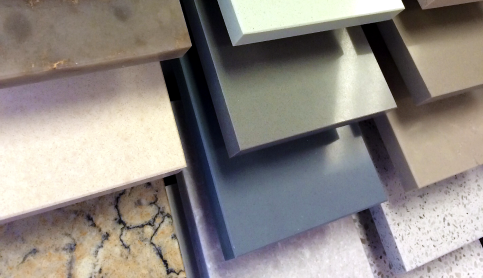
Make Your Home Your Own
The Kiersten model is manufactured by Champion Homes and is part of the Odyssey Series. Click on the button below to view the available color selections for this floor plan.


