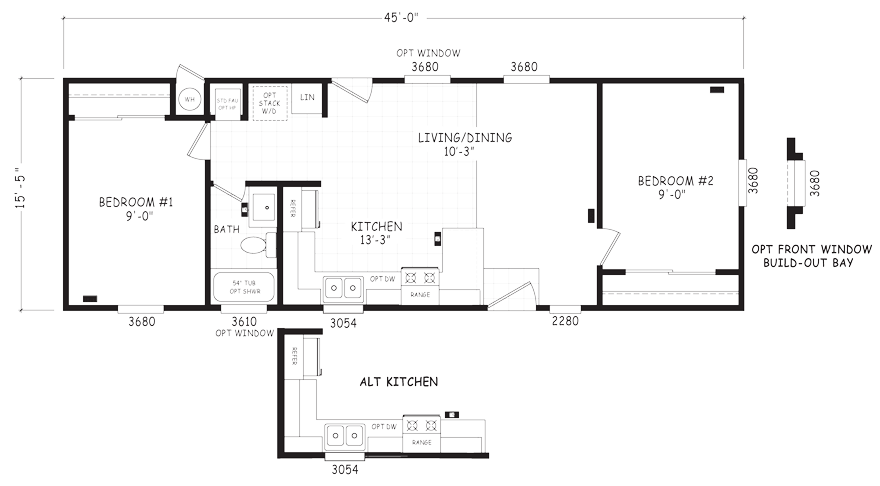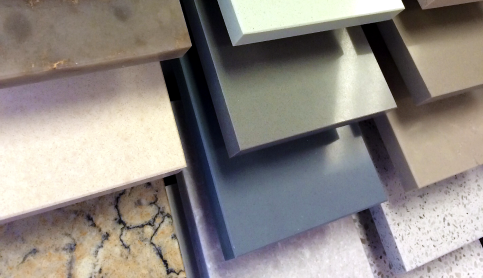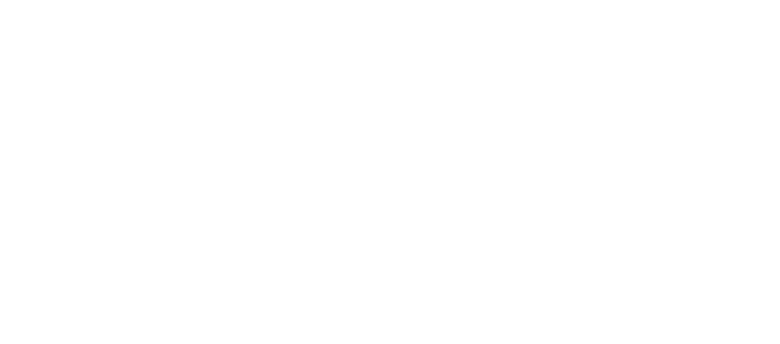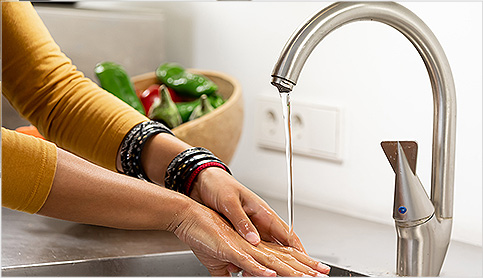Fawn


694 sq. ft.

2 Beds

1 Bath

16 X 45 Single Wide

Cavco Goodyear
Encore Single Wides Series
The Fawn model manufactured by Cavco Goodyear has 2 Beds and 1 Bath. This 694 square foot Single Wide home is available for delivery in Arizona, California, Nevada, & Utah.
Fawn Price Request
Standard Features
CONSTRUCTION FEATURES:
- Floor Decking- 5/8” OSB
- Ceiling- Flat
- Beam- Concealed
- Exterior Walls- 2×4
- Interior Walls- 2 x 4 Interior Walls T/O
- Insulation- 22/11/30
- Sidewall Height- 108”
- Roof Pitch- 3/12
- Roof Load- 30#
- Top & Bottom Plates- 2X
- Shingles- 3-T ab
- Eaves / Overhangs- 12” Front Std, Rear Opt
EXTERIOR FEATURES:
- Windows- Vinyl Dual Pane Low E-80”
- Front Door- 36” Six panel 8’
- Rear Door- 36” 9 lite
- LP Smart Panel Hardboard
- Exterior Window Trim- CW Shutters DS and Front
INTERIOR FEATURES:
- Chandelier – Drum
- Blinds- 2” White
- Tape & Texture Walls with Square Corners Throughout
- Closet Shelving- Wood
- Interior Doors- 2-Panel 80”
- White Interior Wall Paint Color (Flat finish)
- Interior Room Openings- Square
- Baseboards- 5011 Wet Areas only
- Door Casings- 5011
- Lino Throught
- Registers- Toe Kicks Kitchen & Baths
KITCHEN & BATHROOM FEATURES:
- Refer – 18 cu ft Stainless Steel
- Gas Range- Deluxe Self Clean SS gas
- Island Style – Standard
- OH Cabinet Height- 39” City Scape
- Cabinet Doors- Hardwood (Rye RP/Ebusu)
- Door / Drawer Pulls- Choice
- Cabinet Face Frames- Wrapped
- Cabinet Trim- Std
- Drawers in Baths- Master Only
- Backsplash t/o- Laminate
- Counter Edge t/o- Crescent
- Kitchen Sink- Stainless
- Kitchen Faucet- Kingston S/L Pull out
- Bath Faucets- Satin Nickel Kingston S/L
- Medicine Cabinets- Optional
- Main Bath- Fiberglass Tub/Shower
- Flash Bath- Optional per plan
- Master Tub- Stall w/ Enclosure
- Toilets – Elongated
- 36” Tall Lavy- All Bathrooms
- Bathroom Mirrors- 3” Trim NO Ledge
- Kitchen Lighting- 2 Recessed cans
- Bathroom Lighting- 2 Recessed cans @ Lavy
ELECTRICAL:
- 100 amp-Interior
- 1 USB Chrgr/Combo- Std
- Water Heater- 40 gallon Electric
- Furnace- 056 Gas
WARRANTY:
- One Year Limited Factory Warranty
KITCHEN & BATHROOM FEATURES:
- Refer – 18 cu ft Stainless Steel
- Gas Range- Deluxe Self Clean SS gas
- Island Style – Standard
- OH Cabinet Height- 39” City Scape
- Cabinet Doors- Hardwood (Rye RP/Ebusu)
- Door / Drawer Pulls- Choice
- Cabinet Face Frames- Wrapped
- Cabinet Trim- Std
- Drawers in Baths- Master Only
- Backsplash t/o- Laminate
- Counter Edge t/o- Crescent
- Kitchen Sink- Stainless
- Kitchen Faucet- Kingston S/L Pull out
- Bath Faucets- Satin Nickel Kingston S/L
- Medicine Cabinets- Optional
- Main Bath- Fiberglass Tub/Shower
- Flash Bath- Optional per plan
- Master Tub- Stall w/ Enclosure
- Toilets – Elongated
- 36” Tall Lavy- All Bathrooms
- Bathroom Mirrors- 3” Trim NO Ledge
- Kitchen Lighting- 2 Recessed cans
- Bathroom Lighting- 2 Recessed cans @ Lavy
ELECTRICAL:
- 100 amp-Interior
- 1 USB Chrgr/Combo- Std
- Water Heater- 40 gallon Electric
- Furnace- 056 Gas
WARRANTY:
- One Year Limited Factory Warranty

Make Your Home Your Own
The Fawn model is manufactured by Cavco Goodyear and is part of the Encore Single Wides Series. Click on the button below to view the available color selections for this floor plan.



