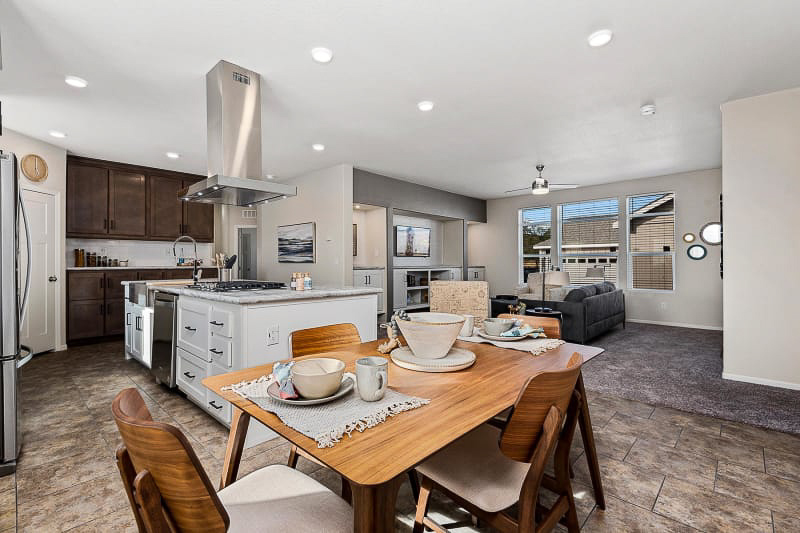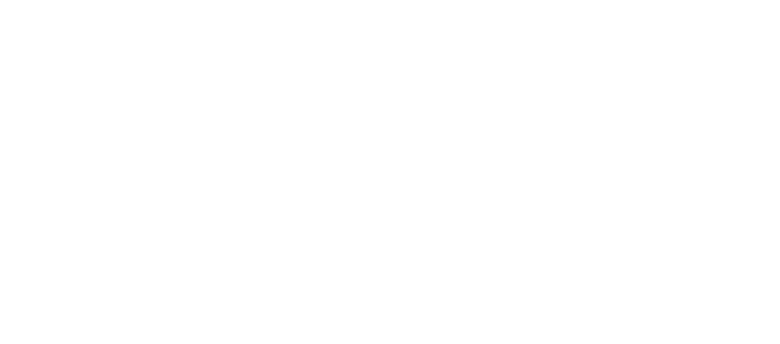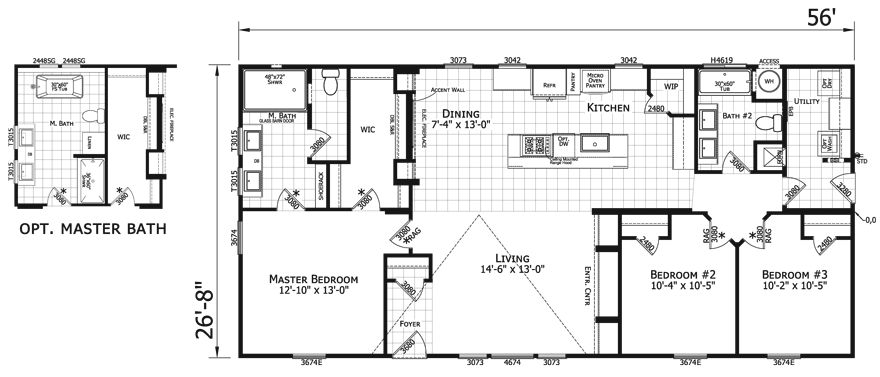
Odyssey Series
Intermediate Priced Homes · HUD Manufactured Homes

Odyssey Series Floor Plans
Standard Features
CONSTRUCTION:
- Rolled Steel I-Beam Frame
- 2X6 Floors - 16” On Center
- 2X4 Exterior Walls - 16” On Center
- 9’ Flat Ceiling
- Vinyl Low E(Dual Pane) Windows
- Mulled Windows per print
- Residential Rocker Switches
- 30 Pound Rafters
- 200 Amp Electric
- Craftsman Front Door
- Utility Room Door
- Whole House Shut-Off Valve Removable Hitch
- Foundation Ready
EXTERIOR:
- Vertical Standard Siding
- 2-Color Exterior Paint Choices
- Architectural Shingles
- Trim on all Exterior Windows & Doors
- Exterior Lights on all Entrances
KITCHEN:
- Whirlpool Appliances
- SS 25CF French Door Refer w/ Bottom Freezer
- 30” Electric Cooktop
- 36” SS Range Hood above Cooktop
- 30” Built-in Oven
- Built-in Microwave
- Stainless Steel Dishwasher
- UK3 SS Farmhouse Sink
- UK3 Pull Down Faucet
- Hardwood Cabinets & Frames
- Black Cabinet Hardware
- Full Tile Backsplash at Buffet
PRIMARY BATH:
- Floating Double Lav
- Square Sink w/ Radiant Spa Faucet
- (2) Backlit Mirrors
- Can Lights above each Sink
- 48”x72” Tile Shower w/ Barn Door
- Rainfall Shower Head
- Tile Shower to Ceiling
- Shower Niche
- Open Cubbies w/ Towel Hooks
- (2) Transom Windows
HALL BATH:
- Floating Double Lav
- Square Sink w/ Radiant Spa Faucet
- (2) Backlit Mirrors
- Can Lights above each Sink
- 46”x19” Window
INTERIORS:
- Odyssey LR Ent.
- Center with Shiplap
- (2) Can Lights &VT Jack ni Ent. Center
- Dining Room Cabinets with Backsplash
- (2) Can Lights at Dining Room Cabinets
- 50” Wal Mount Fireplace with Shiplap
- Base &OVHD Cab w/ Backsplash in Utility Room
- Tape &Texture T/O
- Rounded Corners on al Drywall
WARRANTY:
- One Year Limited Factory Warranty
POPULAR OPTIONS:
- Exterior Dormers
- 2”x6” Exterior Wall Construction w/ R19 Insulation






